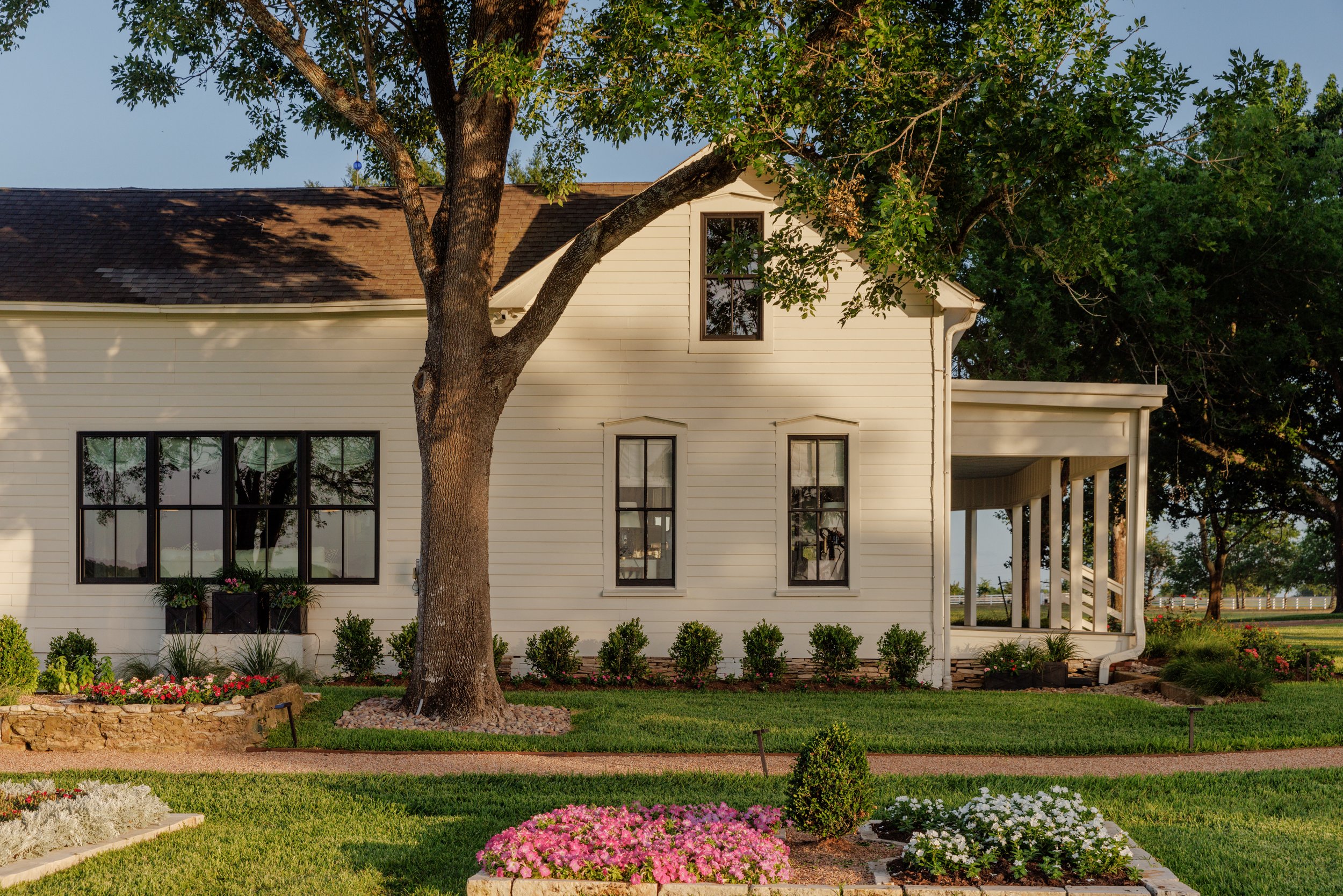Los Olivos Farm
6005 Lorena Lane

This well planned property consists of a two-story Main House, a two-story Guest House, a Small Barn/2 car garage, a newly constructed Large Barn, extensive Gardens and a new Pool with Arbor. From inception of the project, the acclaimed interior designer Renea Abbott of Shabby Slips Home of Houston collaborated with the homeowners to create an elegant farmhouse compound with magazine quality detailing.
The historic Main House is an exquisite vintage farmhouse originally built in the 1890s and fully updated and restored with today’s living in mind. Although creating a perfect design aesthetic for the home was paramount, it was equally important to the homeowners to preserve as much of the original character as possible. The Main House offers 3514 square feet featuring three large bedrooms and three and 1/2 baths. It has high ceilings, multiple living spaces, a formal dining room and a beautiful kitchen with keeping room. All of the spaces in the home are light and bright and literally every room in the home has unencumbered views of the beautiful countryside. The custom selected finishes are of the very highest quality and the home is truly something out of a magazine.
The homeowners endeavored to include state-of-the-art technology in the home by adding security, cameras, audio, visual and a point to point WiFi system. This was achieved by including Smart TVs; high speed internet with additional coverage boosters; a voltage protector at the power source; on site satellite tower for point to point service; security system including motions sensors, alarms and 6 cameras; iDevice control for alarm system, cameras, pool, pool lighting and in-home music; and the ability to monitor or access systems remotely via an iPhone. Each bedroom and the indoor living areas have speakers so that music can be enjoyed continuously throughout. All indoor lighting (including bathrooms) and some outdoor lighting are controlled with dimmer switches to achieve the perfect lighting setting for every event.

The serene Primary Bedroom is downstairs and connects to a lovely sitting area used by the homeowners as an exercise space. The Primary Bath adjoins the sitting area. There is a beautiful Study/Den just off the Entry. One of the Guest Suites is also located downstairs, which is a lovely feature for your guests. Upstairs you will find a large Bedroom, full bath and an elegant closet and dressing area. There is also an abundance of separate air conditioned storage on the second level.
Off the Kitchen and Keeping Room is a raised outdoor deck for taking in the beautiful eastern facing views, whether for sipping morning coffee or enjoying evening cocktails. The fire pit and herb gardens are also within steps of the Kitchen. Down a path from the fire pit sits the pool area complete with covered arbor for shade and entertaining.
Follow the lighted pathway from the Main House past the trickling fountain and discover the the charming Guest House which offers 2262 square feet. The Guest House is vintage 1910s and has been exquisitely updated utilizing all the same finishes found in the Main House. It features two bedrooms downstairs and a large bunkroom/bedroom upstairs, an absolutely stunning bathroom, kitchen, den, and living room. There is an appealing front porch with swing that provides a perfect spot for guests to take in the country views and gorgeous grounds.
Situated perfectly on a hill to take in the views is a newly constructed 2700 square foot Barn created especially for entertaining groups, large or small. The Barn was designed and built by acclaimed barn builder Jack Lorentz, most notably known for his work at Blue Hills. The Barn has 8 sets of sliding doors that when open provide stunning views of the rolling hills and allow breezes to flow through the Barn. This is truly a unique and beautiful space your guests will appreciate. It offers beautiful interior lighting features, including two chandeliers that can be raised or lowered for intimate dinner parties. The polished concrete floors, the finished pine walls, the overhead trusses with electrical outlets for string lights are just a few of the details you will find in this gorgeous yet functional space. The exterior includes French farmhouse lights, uplighting and irrigated planting beds.
There is an additional Barn/Garage that has room for parking two vehicles or for storage of farm equipment. It has been landscaped with irrigation and features the same French farmhouse lights.
The list of upgrades, landscaping, custom outdoor lighting, white wood farm fencing, gated entry, as well as other improvements, is extensive and provided in Details.